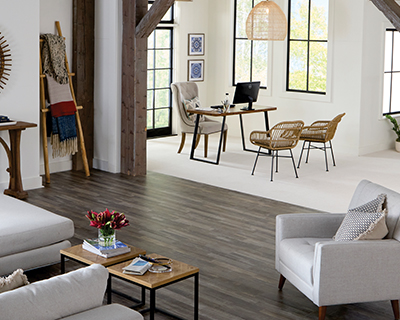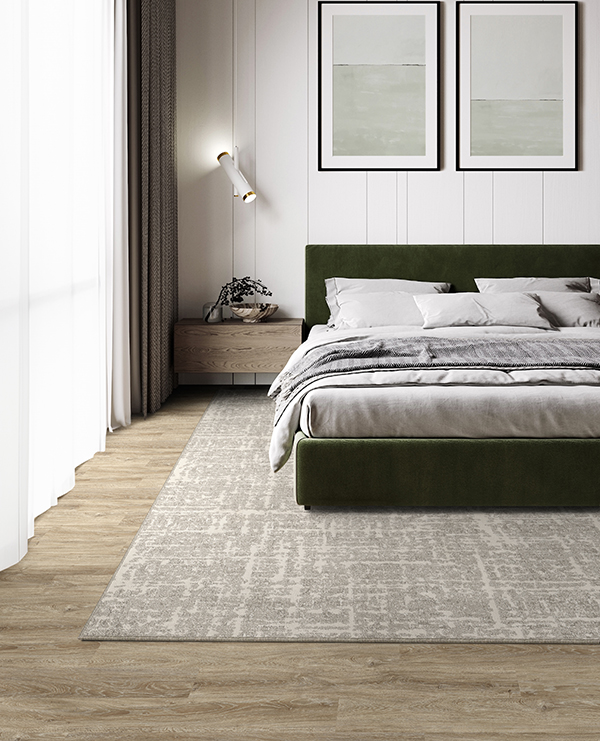How to Measure Your Room
1. Measure the length of each wall in the room.
Use a tape measure and have someone help you, so you can get an accurate measurement of each wall. Make sure that both you and your helper are holding the tape measure at the bottom of the wall, so that you get a true measurement of the length at floor level.
- If the room is square or rectangular you only need to measure two of the walls. They should be walls that are touching at one corner, so that you know the length and width of the room.
- If you have an unusually shaped room, such as one with more than four sides, it's important to measure every wall.
2. Calculate the square footage of the room.
Once you have the wall lengths, you can calculate the total floor space in a room. If the room is square or rectangular, you can simply calculate the square footage by multiplying the length by the width of the room.
3. Divide the room up into square areas to get the square footage of an abnormally shaped room.
You will need to mentally (or with a drawing) divide the space into square or rectangle portions. Then, you can figure out the square footage of each section and add them together at the end to get the total square footage.
- For example, if you have an "L" shaped room, divide it into 2 rectangular areas, calculate the square footage of both areas, and then add the square footage together.
4. Calculate how much flooring to order based on the square footage.
Once you pick a specific flooring you want to use, look at its directions for instructions about how much to order based on the square footage of your room. Follow the manufacturer's directions, which typically has you order a bit more than you will need in case of mistakes during installation.
Typically, you want to order about 15% more flooring than your square footage would suggest to account for cuts and mistakes. To calculate this, multiply the square footage by .15. Then add the total to the square footage.

